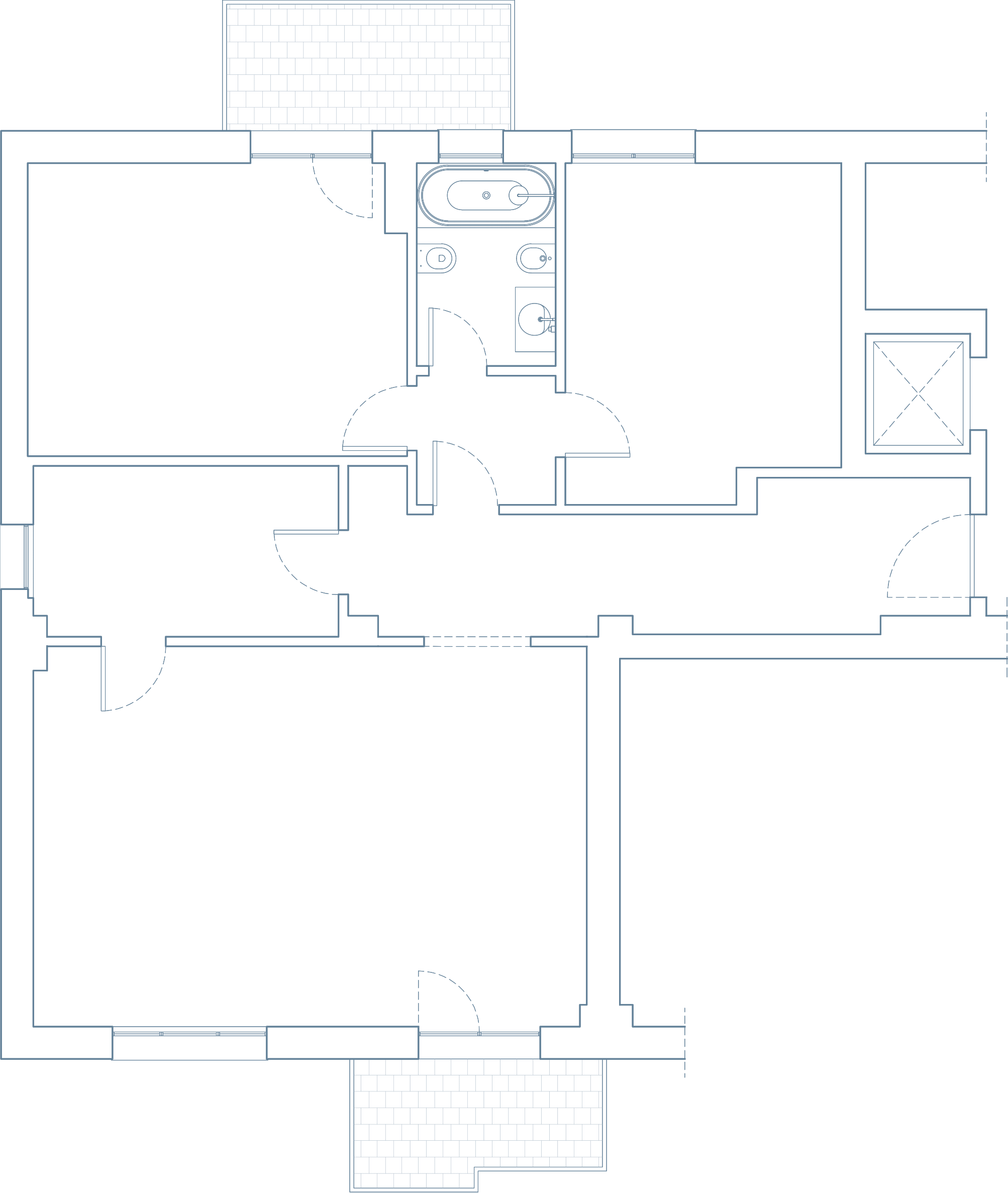
3VM
Como (CO)
2016
100 sqm
Team
Chantal Forzatti
Ph credits:
Claudio Tajoli
Styling credits:
Rosaria Galli
Renovation of an Artist’s Home-Atelier
The project involved a complete reorganization of the interior layout, optimizing the use of available space.
The kitchen was connected to the living room through an island with an integrated snack counter, crafted from a maple top cherished by the client.
Throughout the home, vintage design furniture and artworks from the client’s personal collection were repositioned within the new layout. To highlight these pieces and let them take center stage, the walls were intentionally left undecorated.
A second guest bathroom was added in a central position near the living room, replacing the hallway of the sleeping area. This enabled the creation of an en-suite bathroom for the master bedroom.
The studio was positioned near the apartment entrance, ensuring direct access to the long corridor, facilitating both workflow and organization.









































